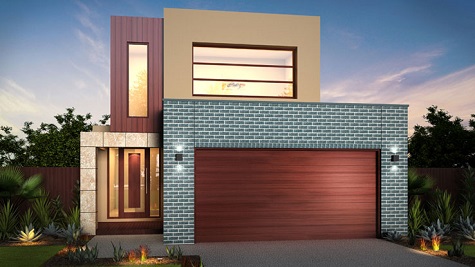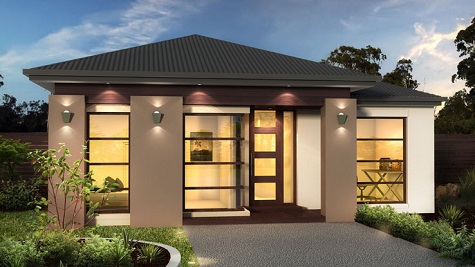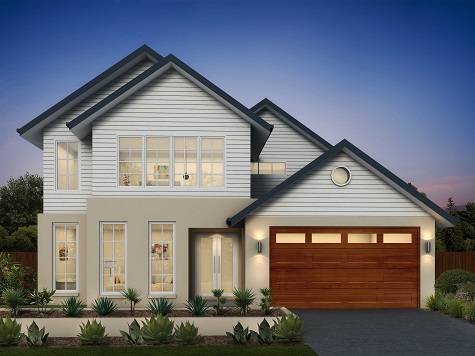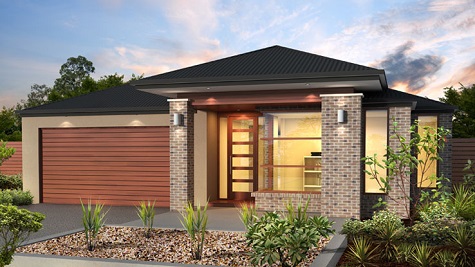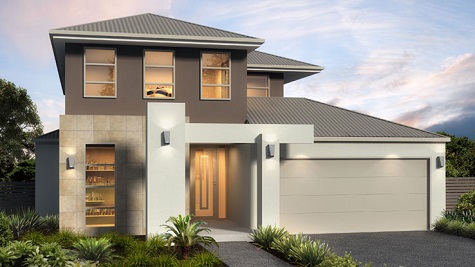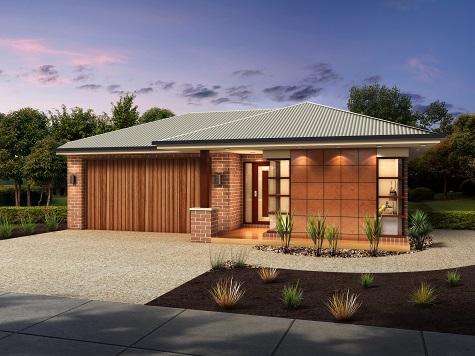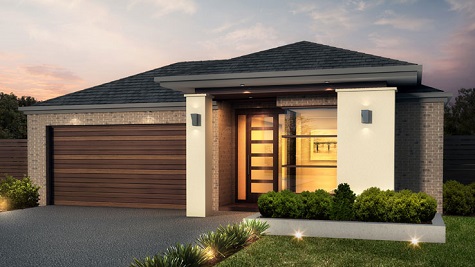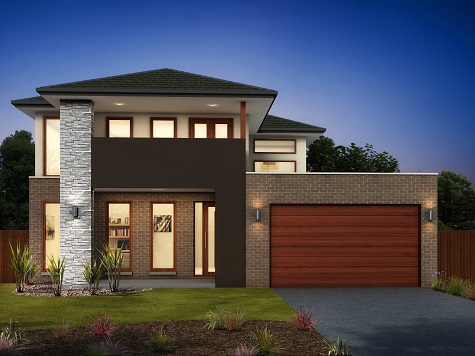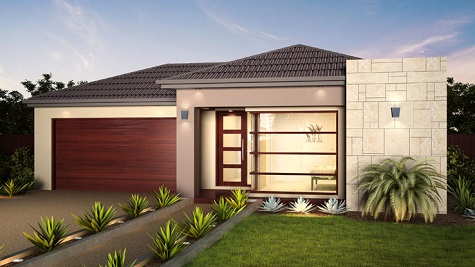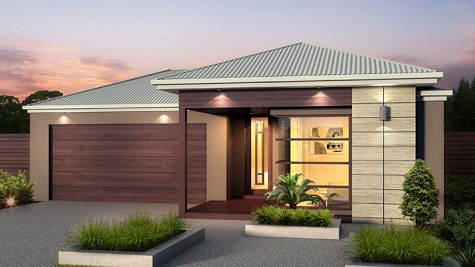The Scottsburn24A range are very well designed stylish homes suitable for lot widths of 9.5m to 11m making it available for small lower priced lots. With this in mind you are able to build a good size home on a smaller lot without the hassle of maintaining a large garden and saving on the cost of the land.
The Scottsburn24A has everything that you would expect to make your home life richer with a focus on space and style. Starting
read more
Design and decoration
The Clinton21R
Friday, February 05, 2016
The Clinton 21R is a home especially designed for rear loading lots with a strong focus on open plan kitchen and living areas. Featuring sliding doors in the living area for easy outdoor entertaining.
The kitchen also has another unique idea with a long window above the stove to let the natural light in, for nearly the full length of the bench. A large breakfast bench in the kitchen is ideal for those quick meals.
Each bedroom has built in
read more
read more
The Astoria45
Tuesday, February 02, 2016
Hamptons living at its best with Berstan Homes Hampton facade will bring your Hamptons dream come true. The Astoria45 by Berstan Homes is an eye catching home with all the design features you would expect from a Hamptons style home.
This five bedroom home has plenty of space for everyone with five separate living zones with one being located at the front of the home away from the activity of the central kitchen and open planed meals/dining areas.
A covered
read more
read more
The Olsen27.5
Sunday, January 31, 2016
The Olsen 27.5 offers a kitchen that most only dream of, including a butler's pantry with a feature window for natural light and an island bench large enough to incorporate a breakfast bar.
A generous dining area leading into a spacious living area which also looks out to the alfresco dining area is just a few great features that the Olsen 27.5 offers. The master bedroom can only be described as being executive with a huge walk in robe and
read more
read more
The Astoria32A
Thursday, January 21, 2016
This grand home commands all the luxury appointments that you would expect in executive living. First room at the entry is a home office /study and a descent size theatre room for them movie nights at home. When passing by these rooms the home opens up to a designer kitchen area which looks out over the more than generous dining and family rooms. Just one of the kitchens great features is its butler's pantry with more than ample cupboard space.
read more
read more
The Stockton26
Tuesday, January 19, 2016
The Stockton26 by Berstan Homes has a great feeling of space when entering the home with a light filled entry/foyer that opens to a front lounge area which looks out to the decked alfresco.
There are four bedrooms and all are of generous size and are located within easy access to the centrally located bathroom. The Stockton's kitchen has an open plan design with a butler's pantry behind the kitchen and plenty of storage cupboards. The Stockton26 would suit a
read more
read more
The Olsen23
Monday, January 18, 2016
The Olsen 23 is a home offering 4 bedrooms, study knook, two good size living areas. The three bedrooms are located at the rear of the home for plenty of peace and quiet while you entertain.
An alfresco could easily be added if required to this well designed home. In the Olsen range there are many smart design combinations this is just one.
read more
read more
The Astoria44
Friday, January 15, 2016
When it comes to entertaining the Astoria44 by Berstan Homes gets to the heart of the matter with its well-designed open plan kitchen and living areas. The light filled kitchen features a large island bench as well as a handy walk in butler's pantry with plenty of natural light. A covered alfresco with easy sliding doors makes all year round entertaining a certainty in this large but affordable home that suits a 15.5w x 31m site.
read more
read more
The Humphrey19A
Thursday, December 17, 2015
Step into the amazing Humphrey 19A with a secluded master bedroom and sectioned off remaining bedrooms from the main living areas. The master bedroom has a generous walk in robe and ensuite.
The kitchen is central in this home and offers many features including breakfast bar with modern open living. An Alfresco just sets this great home apart from the crowd and of course all Berstan built homes come complete with tiled floors in there Alfresco.
read more
read more
The Hemsley22a
Friday, December 11, 2015
When you’re standing in the kitchen of the Hemsley 22A you can quite easily be confused that you were standing in a much larger home due to the clever open living design.
The master bedroom has nothing missing at good size walk in robe which leads into the liberally spaced ensuite with twin washing basins. The second bathroom has a shower, toilet, wash basin and a bath with a feature window above with views out to your private court yard.
read more
read more
